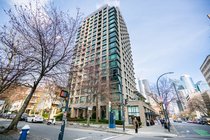502 1003 Burnaby Street, Vancouver, BC
- 1 beds
- 1 baths
- 650 sqft
- 1999 built
- R2858285
$625,000
Secondary Information
General Info
|
Status
Active
Sub-Area
West End VW
Area
Vancouver West |
City
Vancouver
Province
BC
Taxes
$1,865 / 2023 |
Property Type
Apartment Unit
Maintenance Fees
$521
Home Style
1 Storey,Corner Unit |
Additional Info
|
Amenities
Bike Room Elevator Exercise Centre Garden In Suite Laundry Storage |
Features Included
ClthWsh/Dryr/Frdg/Stve/DW Drapes/Window Coverings Microwave |
| SIZE: 650 sqft | TAXES (2023): $1,865 |
| MLS®: R2858285 | MNT.FE: $521 |
| TYPE: Apartment Unit | $/Sq.Ft: 962 |
| SUBAREA: West End VW |
Description
Location, Location, Location! MILANO by Cressey is steps to the Seawall, English Bay, Davie St and a quick walk to Downtown and Yaletown. Spacious, 650 sq ft one bedroom and den, plus flex (bonus room) in the West End. Den can easily fit a bed and could be used as a 2nd bedroom. Kitchen has full sized stainless steel appliances and breakfast bar. Enjoy the gas fireplace. Stylish and very well maintained home. Floor to ceiling windows face NE, great morning light and mountain and City Skyline views. Upgrades include: California Closets in BR, new toilet and fridge, cabinets in den and office. Parking and storage included. Very well maintained building with recent repairs to the membrane and roof. Amenities: gym, gardens.
Request More Information
Listing Courtesy of Oakwyn Realty Ltd.
 Disclaimer: The data relating to real estate on this web site comes in part from the MLS Reciprocity program of the Real Estate Board of Greater Vancouver or the Fraser Valley Real Estate Board. Real estate listings held by participating real estate firms are marked with the MLS Reciprocity logo and detailed information about the listing includes the name of the listing agent. This representation is based in whole or part on data generated by the Real Estate Board of Greater Vancouver or the Fraser Valley Real Estate Board which assumes no responsibility for its accuracy. The materials contained on this page may not be reproduced without the express written consent of the Real Estate Board of Greater Vancouver or the Fraser Valley Real Estate Board.
Disclaimer: The data relating to real estate on this web site comes in part from the MLS Reciprocity program of the Real Estate Board of Greater Vancouver or the Fraser Valley Real Estate Board. Real estate listings held by participating real estate firms are marked with the MLS Reciprocity logo and detailed information about the listing includes the name of the listing agent. This representation is based in whole or part on data generated by the Real Estate Board of Greater Vancouver or the Fraser Valley Real Estate Board which assumes no responsibility for its accuracy. The materials contained on this page may not be reproduced without the express written consent of the Real Estate Board of Greater Vancouver or the Fraser Valley Real Estate Board.




























































